Plot No. – GH-03A, Sector – 16B,
Greater Noida, West, Gautam Buddha Nagar,
Uttar
Pradesh – 201318
sales@gulshanavantenoidaextn.com
+919311355779
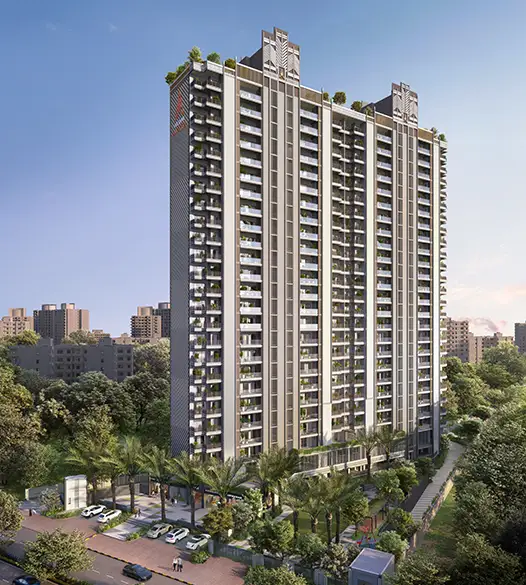
At Gulshan Avante, experience a luxury lifestyle of quality & substance with the World Class amenities in premium locality of Greater Noida.
An exclusive Housing segment of 4 BHK luxury concept with all comforts & accessibility is located and surrounded by the most conveniently located Hub spots in Greater Noida, which makes it the best residential property to buy or invest.
Site has an excellent location with connecting Highways (such as NH-09, FNG, Noida-Gr. Noida Expressway, Yamuna Expressway). It also has an excellent Social connectivity and an easy reach to topmost Educational hubs, Corporates, Hospitals, & Entertainment Hubs (such as Gaur City Mall, Galaxy Plaza).
The rich values and rock- solid foundation brought by the Gulshan Group formulates modernism into fashion, resonates the design style of Art deco.
Low Density project, Only 92 Apartments.
4BHK Luxury Apartments designed with 2 units per floor
Iconic/State of the Art Elevations & facades
2 Dedicated Lifts per floor with Separate Service Lifts
Low Density project, Only 92 Apartments.2 Dedicated Lifts per floor with Separate Service Lifts
Excellent Cross Ventilation within the Apartment
Floor-to-floor height of 3.50 mtr (11.48 Feet).
Servant Room
Certified Green Building
Double height entrance lobby at ground level
Elaborate fire detection and mitigation system
Heightened Ceilings giving large and open spaces in the apartment
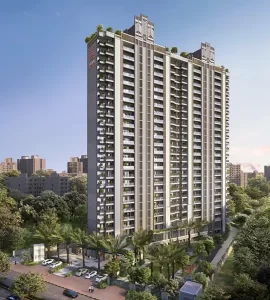
Art Deco Theme
Iconic, state-of-the-art elevations and facades
Green Terrace on Rooftop
Complete sit-out deck for the family
Resplendent double height entrance lobbies
Most spacious apartments with cross ventilation
Elaborate fire detection & mitigation system
Green building certified



Floor-to-floor height of 3.50 m. Heightened Ceilings giving large and open spaces in the apartment
Complete family sit-out area on deck
Sit out deck connected to the living room and plush green landscape
Walk-in Closets & Wardrobes in Bedrooms.
Stylish pre laminated modular Wardrobe with highest standard hardware of Hettich or equivalent.
Marble is not just opulent or extravagant.
Marble is comparatively better than any other tiled floor which is hard underfoot.
Main Door and Frame – Designer Flush doors finished in premium laminate.
Internal Doors and Frames – Designer Flush doors finished in premium laminate.
Exterior Doors & Windows – Premium Aluminium/UPVC Section with DGU Glass.
Servant Toilet Door & Frame – Aluminium/UPVC door & frame.
Servant room has an access from separate Lift Lobby & Balcony. It is spaciously Planned and finished in Premium Vitrified Floor tiles & Premium Plastic Emulsion Paint of appropriate colour on walls and Ceiling with an attached toilet.
Floor – Imported marble flooring or equivalent.
Counter Top & Dado – Granite on Counter Top & Designer Tiles for Dado.
Ceiling – Ceiling as per design with concealed LED Lights in ceiling.
Hardware – Hettich or equivalent.
Sink – SS Chrome finished.
Flick Mixer – SS Chrome finished.
Drawers and Cabinets – Soft closing bank/ soft close shutters.
Fire detection and mitigation system provided as per the NBC guidelines of NBC 2016.
Elevator Lobby with two dedicated elevators per Floor. Separated Service Elevator with separate service entrance along with fire tower as per NBC 2016 guidelines.
Entrance – Double height entrance lobby at ground level.
Flooring – Imported marble flooring or equivalent.
Walls – Combination of Imported marble cladding / Designer Tiles or equivalent finished along with premium plastic emulsion paint of appropriate colour.
Ceiling – Ceiling as per design with concealed LED Lights in ceiling and coves






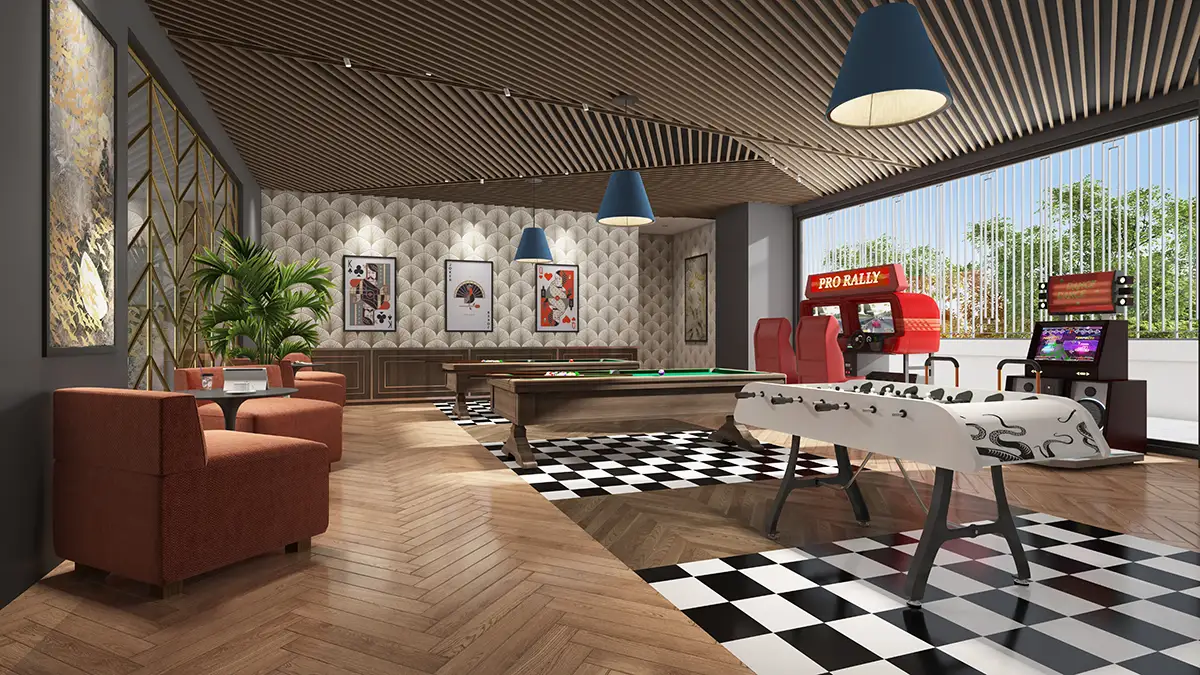
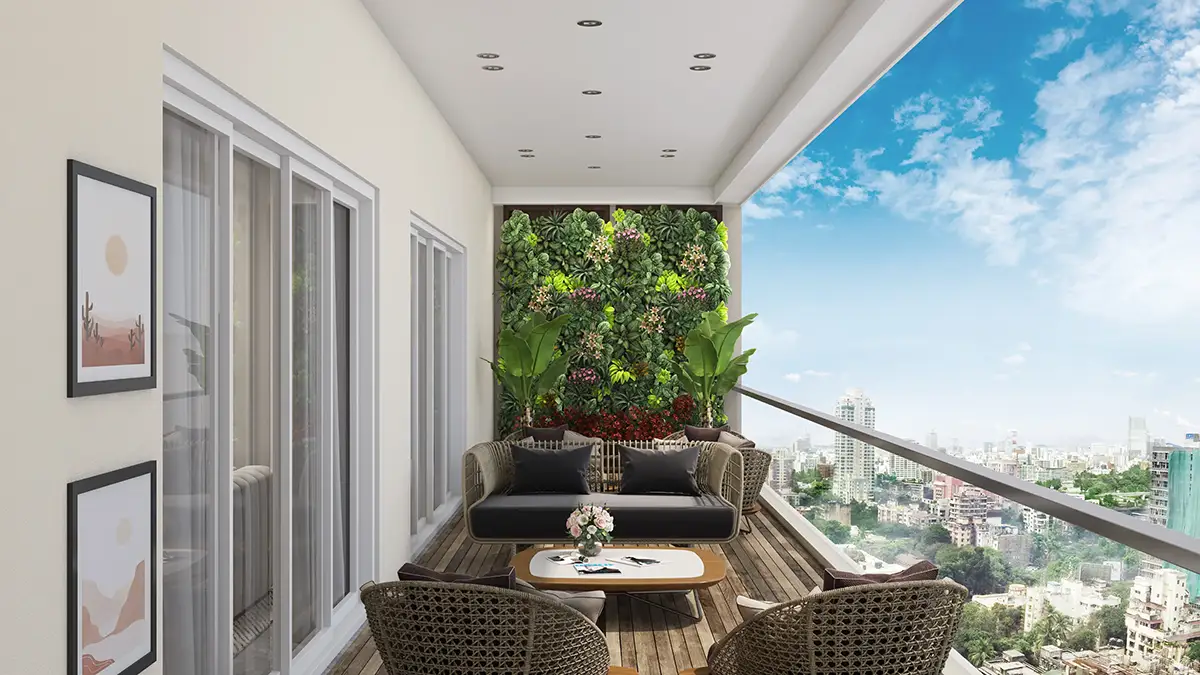
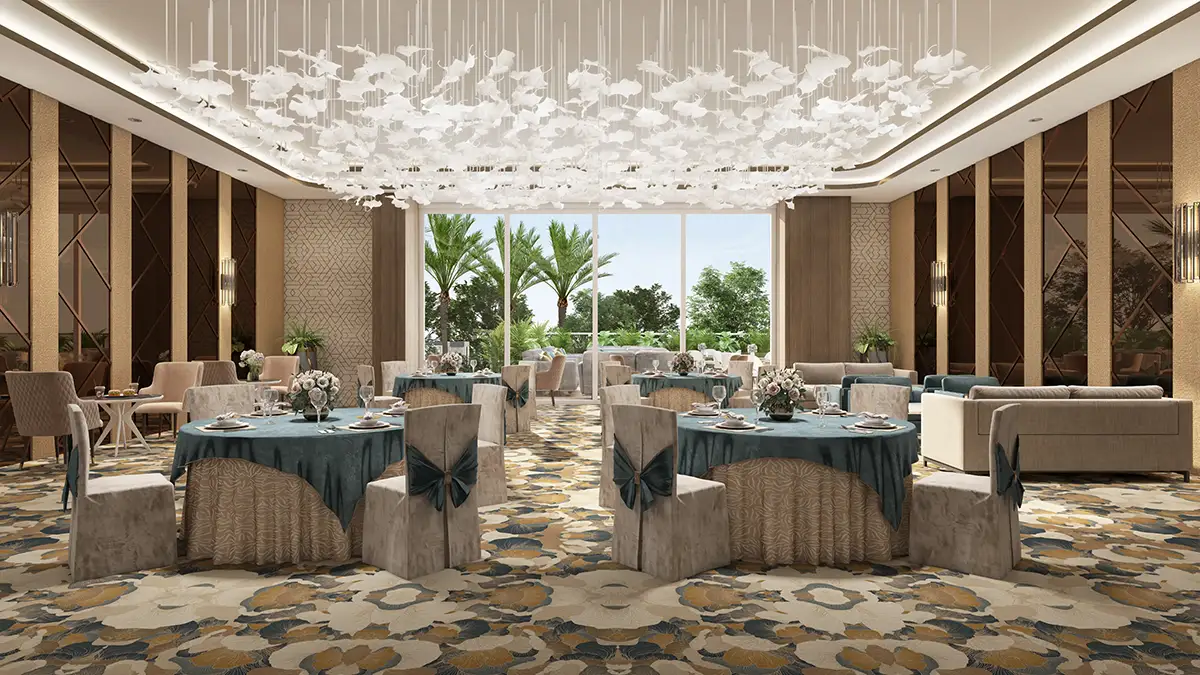
Lobby + Coffee Lounge
Multi Purpose Hall & Spillover
Gymnasium
Senior Citizen Lounge
Salon & Spa facilities
Gaming Zone
Plumeria Garden
Yoga/ Meditation Pavilion
Roof Top Cinema (15 Seater)
Deck with Telescope
Sitting with Outdoor Fireplace
Swimming Pool with Knife Edge
Kid’s Pool
Covered Sunken Sitting
Viewing Deck
Multi Purpose Lawn
Multi Purpose Lawn
Fragrance Garden

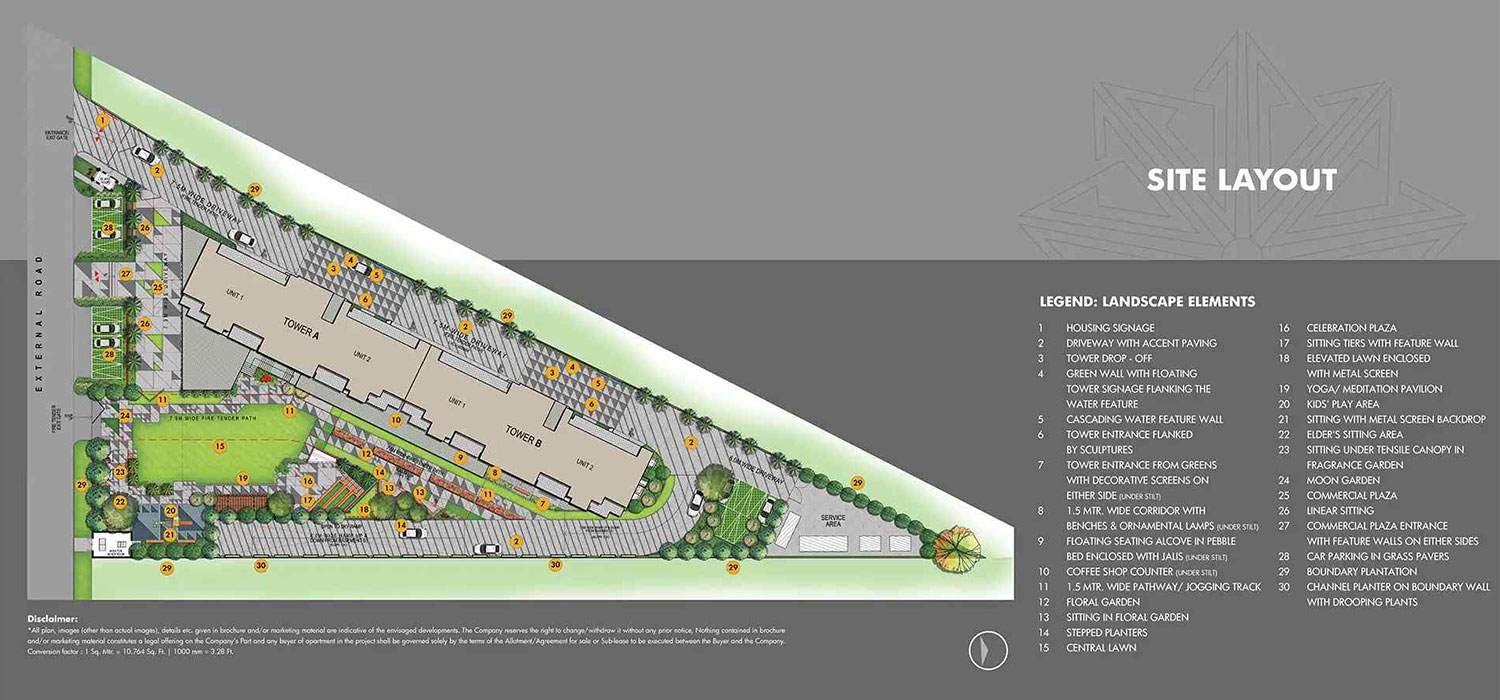
Plot No. – GH-03A, Sector – 16B, Greater Noida West, Gautam Buddha Nagar, Uttar Pradesh – 201318
+91-8178707026
sales@gulshanavantenoidaextn.com
Art Deco is a style of visual arts, architecture and design that first appeared in France. The building façade is inspired by this style which represents luxury, glamour, exuberance, and faith in social and technological progress. In past, The emergence of Art Deco was closely connected with the rise in status of decorative artists.
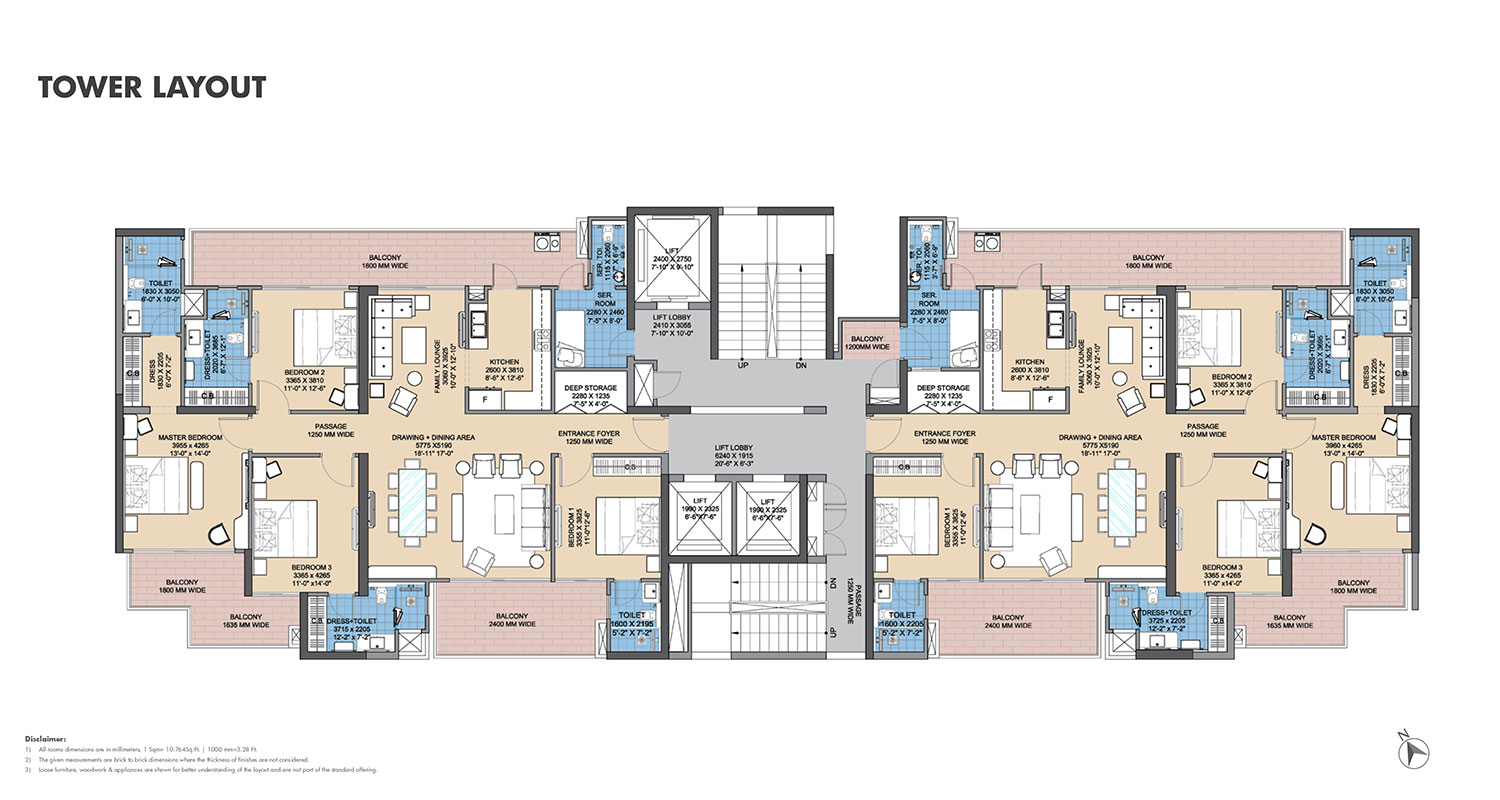
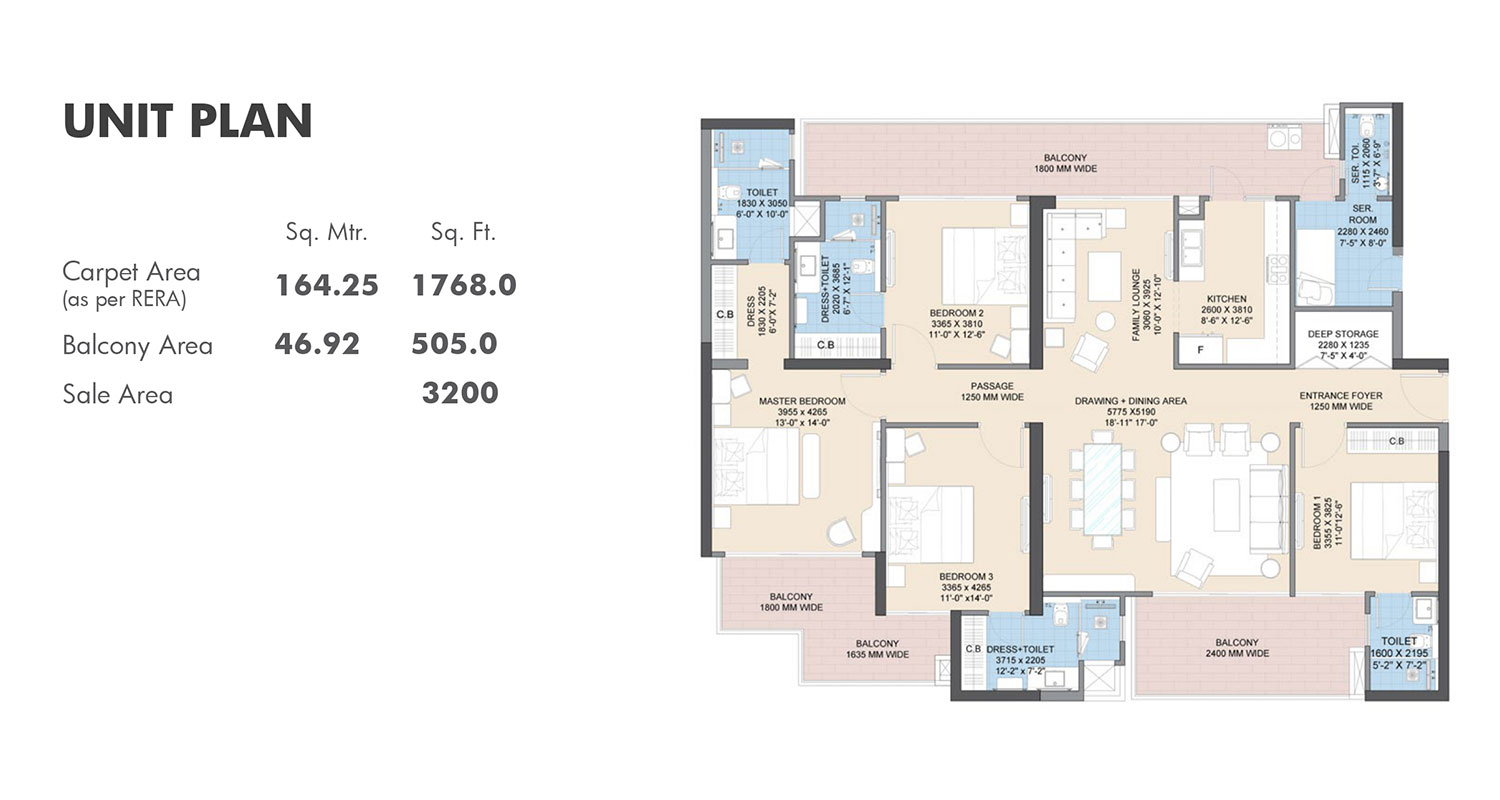

The strategic location of the project became catalyst to integrate luxury and comfort for the aspired dream home for many.